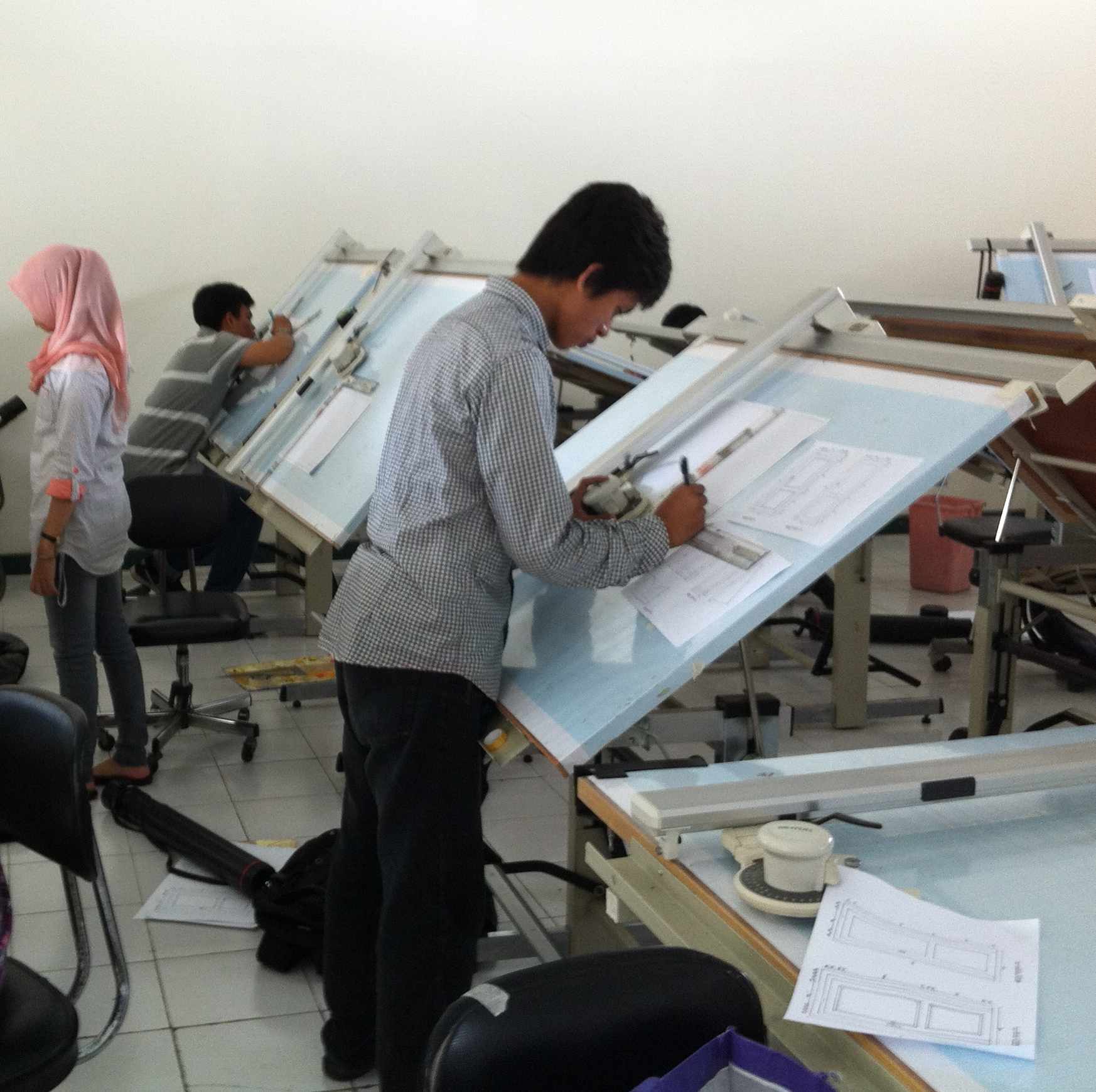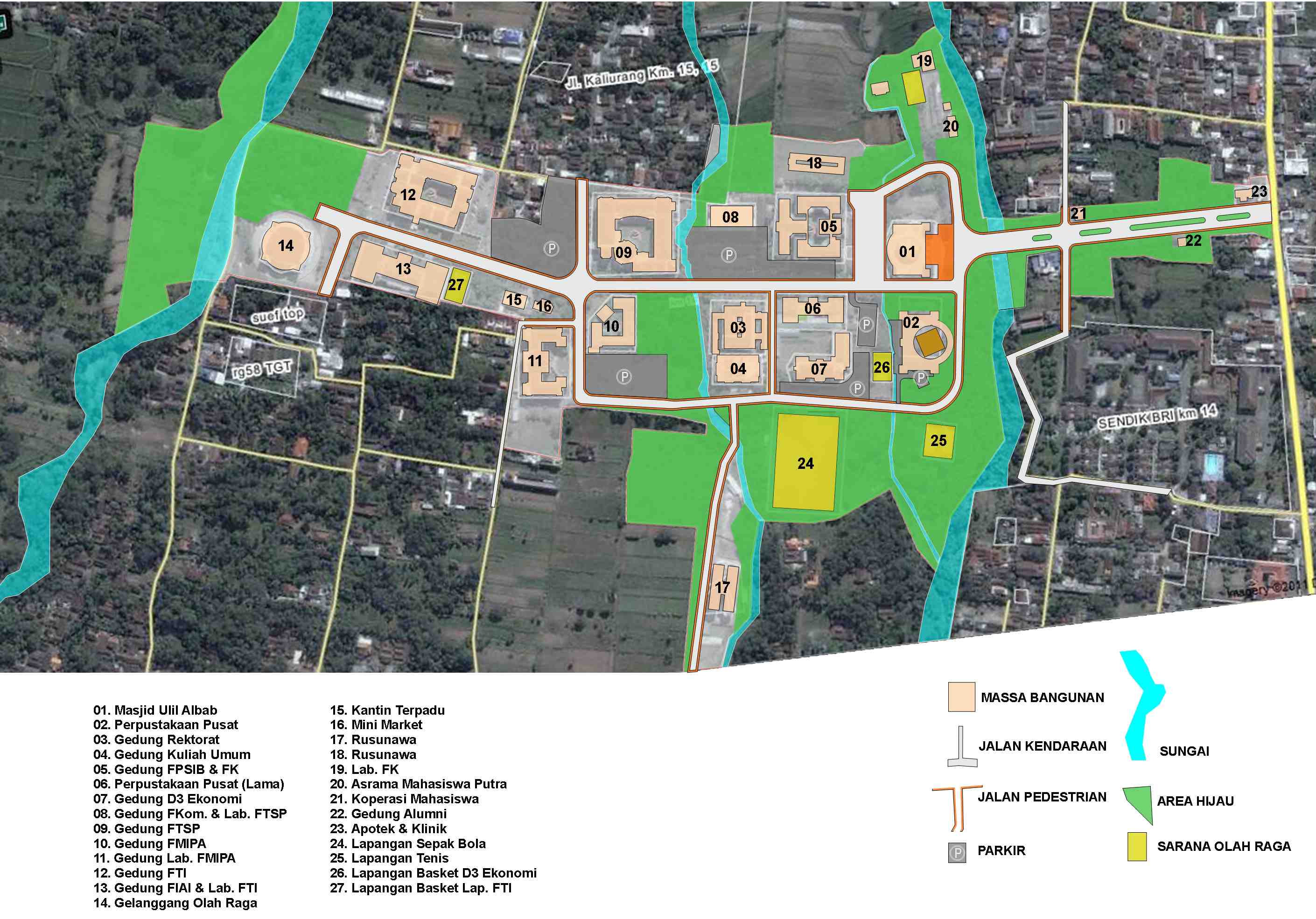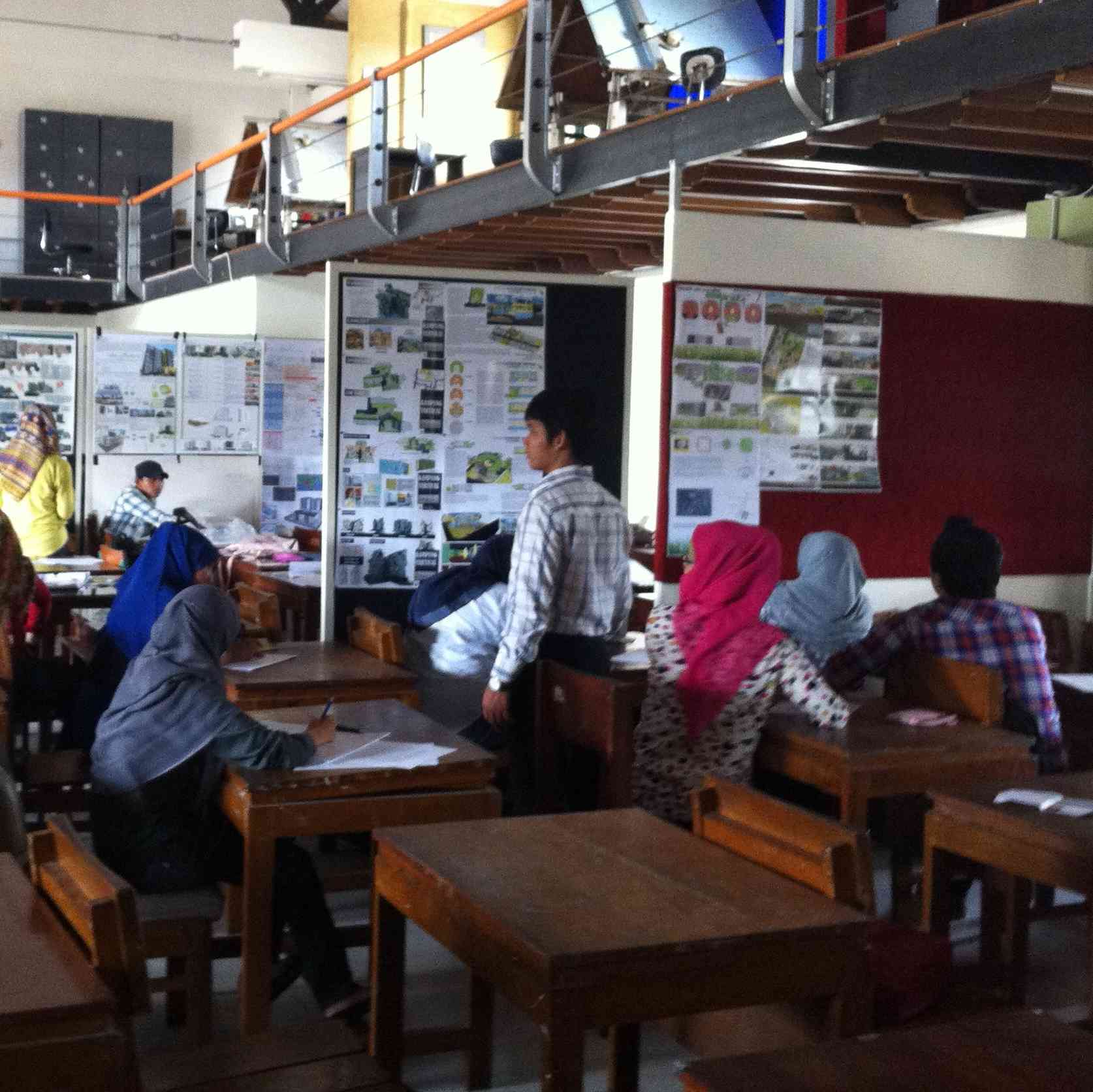Studios
Design Studios
Design Studios are located on the 3rd and 4th floor of the FCEP building campus (Figure 4.49 and 4.50). There are two types of Design Studios, “shared” and “fixed” Design Studio. “Shared” Design Studio has totally an area of 666 m2.. Shared with other Architecture Lectures, these Design Studios are alloted for 1st, 2nd and 3rd Semester Design Studio. “Fixed” Design Studio has totally an area of 1197 m2 for the 4th, 5th , 6th, 7th, 8th, 9th, and 10th Semester Design Studio, whereas an area of 459 m2 for the 4th/5th Semester Design Studio, 360 m2 for the 6th/7th Semester Design Studio, 270 m2 for 8th Semester Design Studio, 108 m2 for 9th and 10th Semester Design Studio. The design studio schedule for 1st until 7th Semester has been managed that Design Studios of even semester can be used alternately for Design Studios of odd semester.
“Shared” Design Studio for 1st, 2nd and 3rd Semester Design Studio have open plan layouts, each accomodates 40 – 60 students. “Fixed” Design Studio for 4th/5th Semester, as well as for 6th/7th Semester, is divided into 10 – 12 small units by light walls, each for 12 – 15 students. Design Studio for 8th has an area of 252 m2 and has been composed in open plan layouts. Design Studio for 9th and 10th semester are situated on the 3rd floor which has totally an area of 108 m2.
Total area for Design Studio Space is 1755 m2 for even or odd semester and each design Studio is equipped with drawing desk. The available design studio space is about 2 m2/student which is still below the minimum standard of studio space with independent working desk (2,8 m2/student).To optimize the design studio space, the Architecture Department has planned to decrease the total number of the students accepted in the department in the Academic Year 2016/2017. Every Studio has white boards, screens for projection, and tag boards for exhibition and evaluation. These studio spaces have been designed with passive cooling system (no air conditioning) with the availability of air and light openings to be set flexible by the users.
Individual Working Space and Lockers for Students
Mezzanin on the 4th floor with an area of approximately 234 m2 is provided as individual working space for students. Locker for students is also on the 4th floor, where 350 lockers have been made available in the corridor for the storage of textbooks and other personal materials





Leave a Reply
Want to join the discussion?Feel free to contribute!