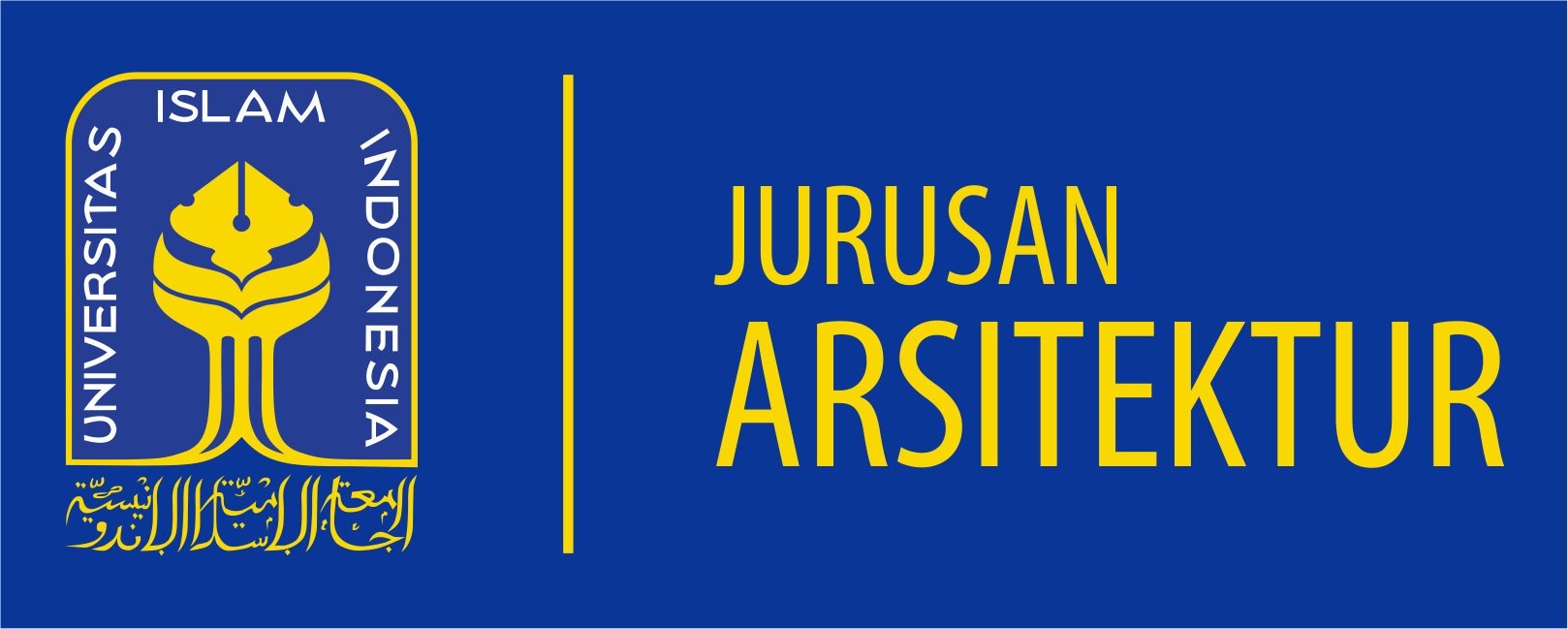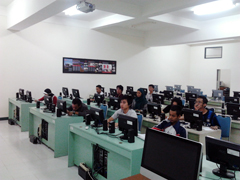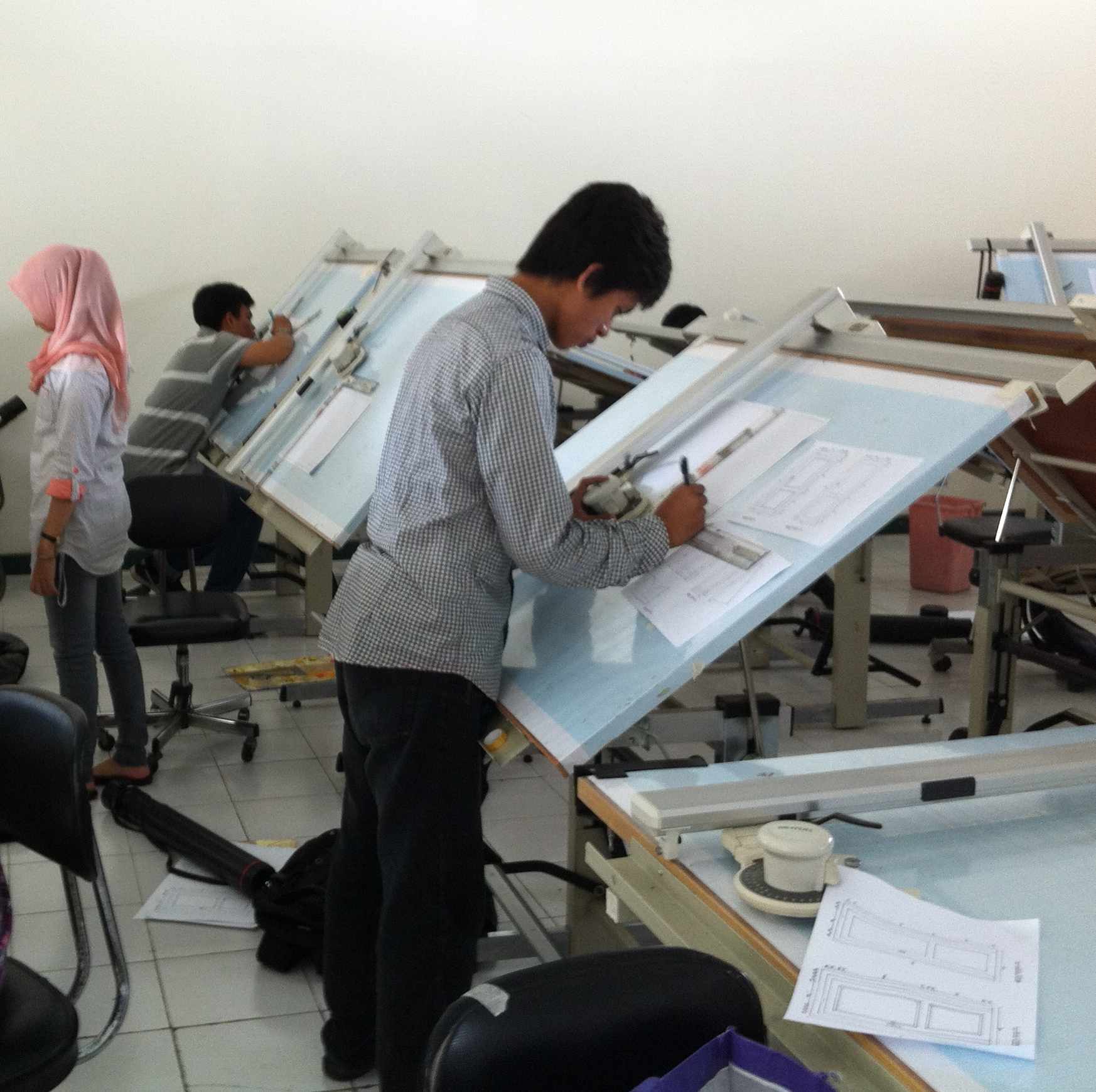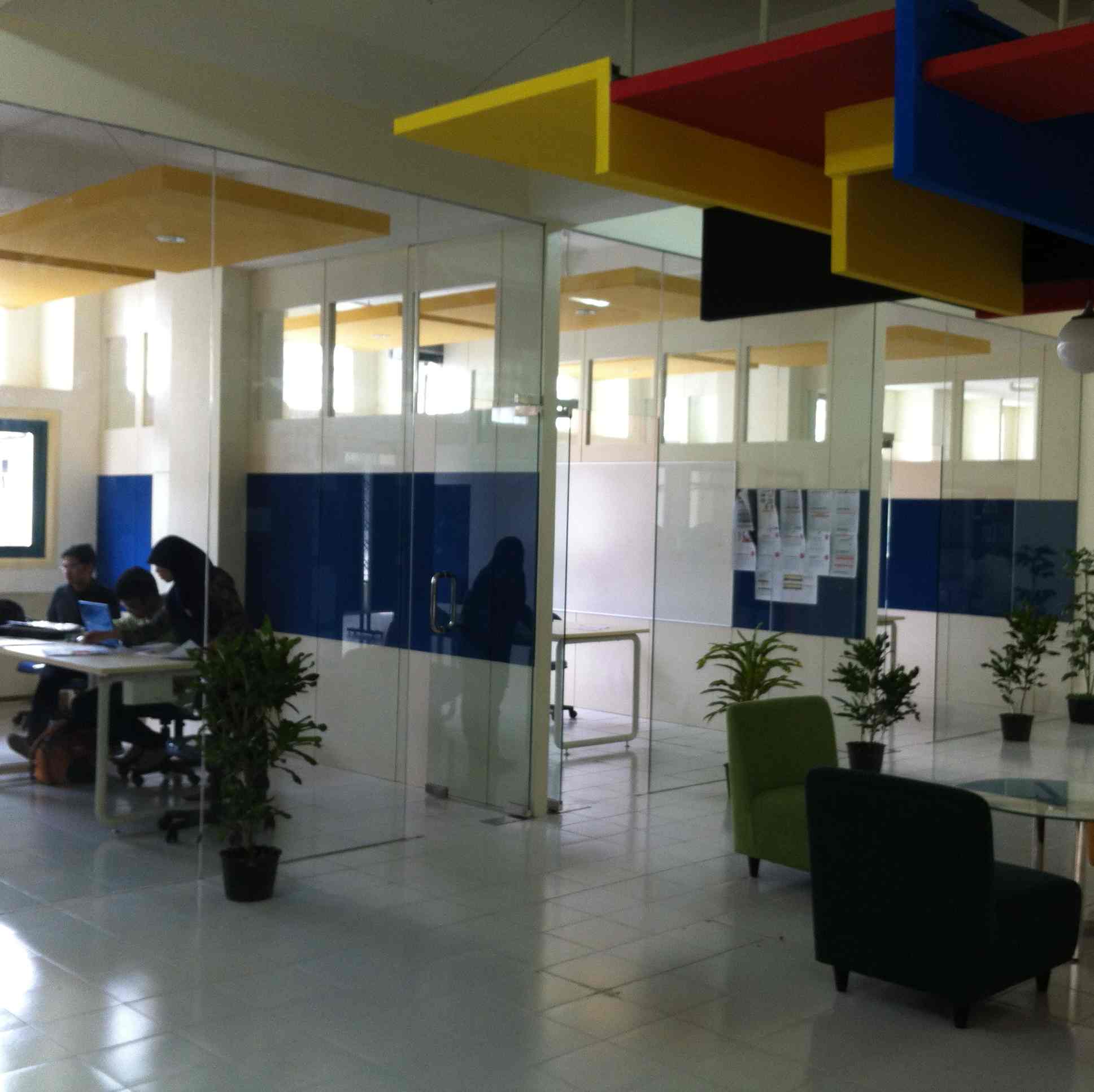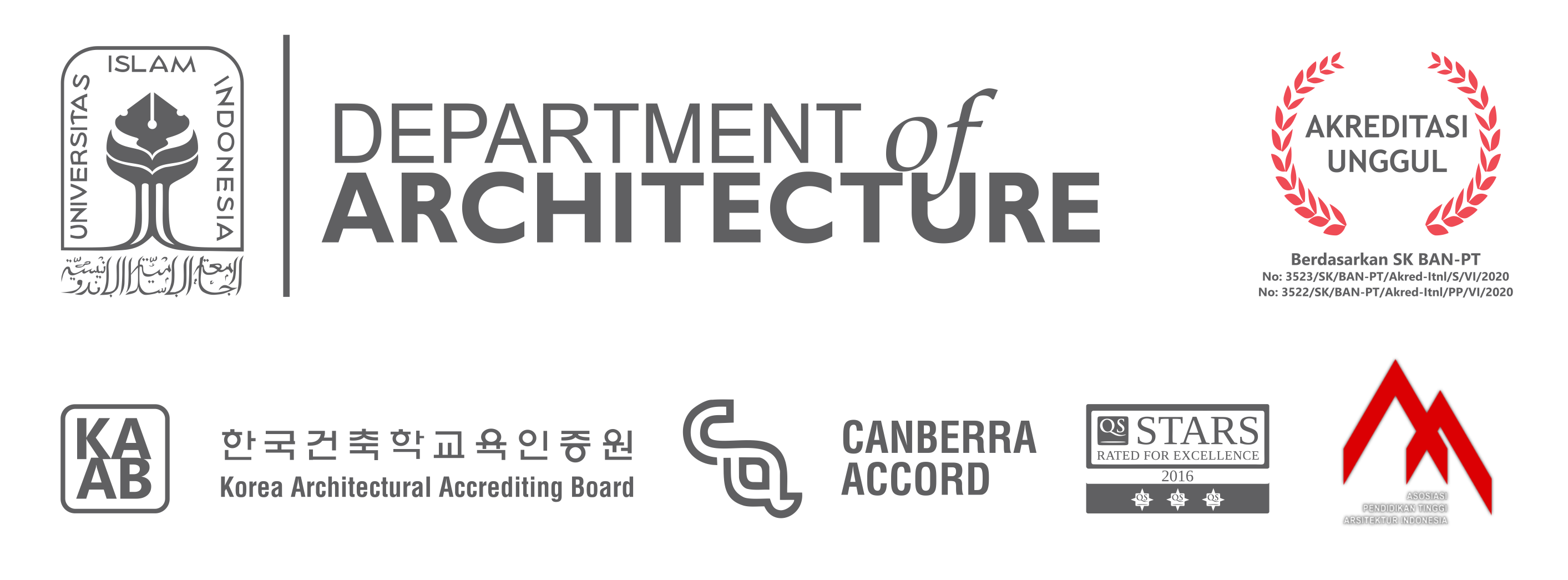
Main Campus
Architecture Department is located in the Main Campus of UII at Jalan Kaliurang Km 14,4. Yogyakarta. The 34 hectare campus with its 15 buildings lies approximately 16 Kms from Mount Merapi (the most active volcano in Indonesia), with surrounding village landscape and natural green environment. About 20 % of the land area is occupied by buildings, which are planned to accommodate 20,000 students with a minimum standard of 12 m2/student which exceeds the national standards (7.6 m2/student).
Figure: Main Campus Map of UII
Architecture Department is one of the three departments of the Faculty of Civil Engineering and Planning. Other departments are Civil Engineering and Environmental Engineering. Settled down in the middle of UII campus, the Faculty has an easy access to several academic facilities within the campus. The Faculty of Civil Engineering and Planning (FCEP Building consists of 5 floors, each with an area of approximately 3240 m² and totally 12636 m2.Department of Architecture uses part of the 1st, 2nd, 3rd floor and exclusively uses all of the 4th floor of the building, which has an area of 288 m² for Administration and Management, 481 m2 for Faculty Facilities, 1089 m2 for ‘fixed’ Design Studios of 4th – 10th Semester and 666 m2 for ‘flexible/shared’ Design Studios of 1st – 3rd Semester, 618 m2 for Research and Workshops and 4905 m2 for Support Facilities.
As part of Support Facilities, Auditorium and Lecture Rooms have in total an area of approximately 3945 m2 as sharing facilities with Civil Engineering and Environmental Engineering Departments. Architecture Department uses exclusively an area of 960 m2 for Lecture Rooms and ‘shared’ Design Studio, personal locker, IRC, individual workspace and review room.
Outside the FCEP building, there are physical facilities available as sharing facilities for all faculties. Among others are “Muhammad Hatta” University Library, “Ulil Albab” Mosque, “Kahar Muzakir” Auditorium, “Prof. Sardjito” Lecture Halls, Sport Hall and Fields.
Figure: Dr. Mohammad Hata Central Library Building
(with a 1000 years old Hindu Temple (called “Kimpulan Temple) in front of the buiding, found during the construction of the building
Maintenance and procurement of buildings are managed by Asset Management Board (BPA: Badan Pengelola Aset) under the Waqf Board (University Foundation), while the provision of lectures and maintenance of the spaces within the Building of FCEP are managed by the Division of General/Supplies Affairs (Bagian Umum/Perbekalan) under the Management of the Faculty Dean.
