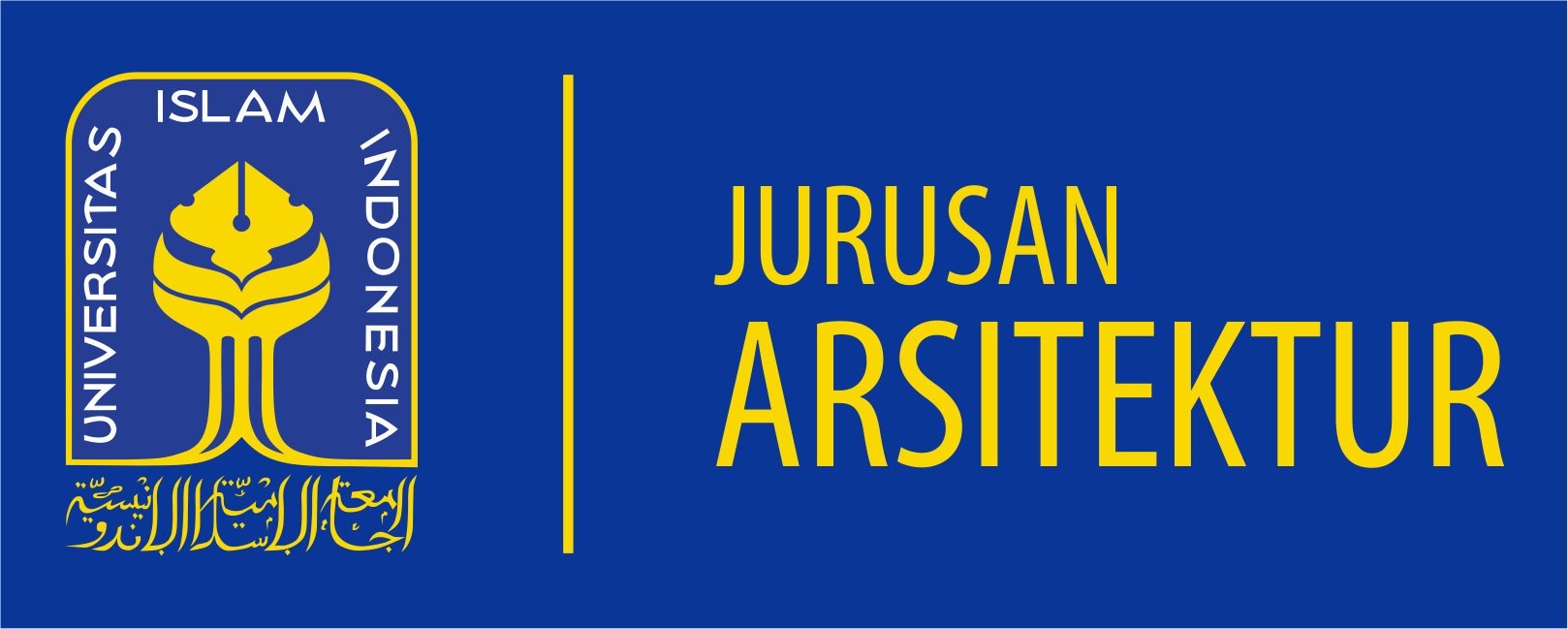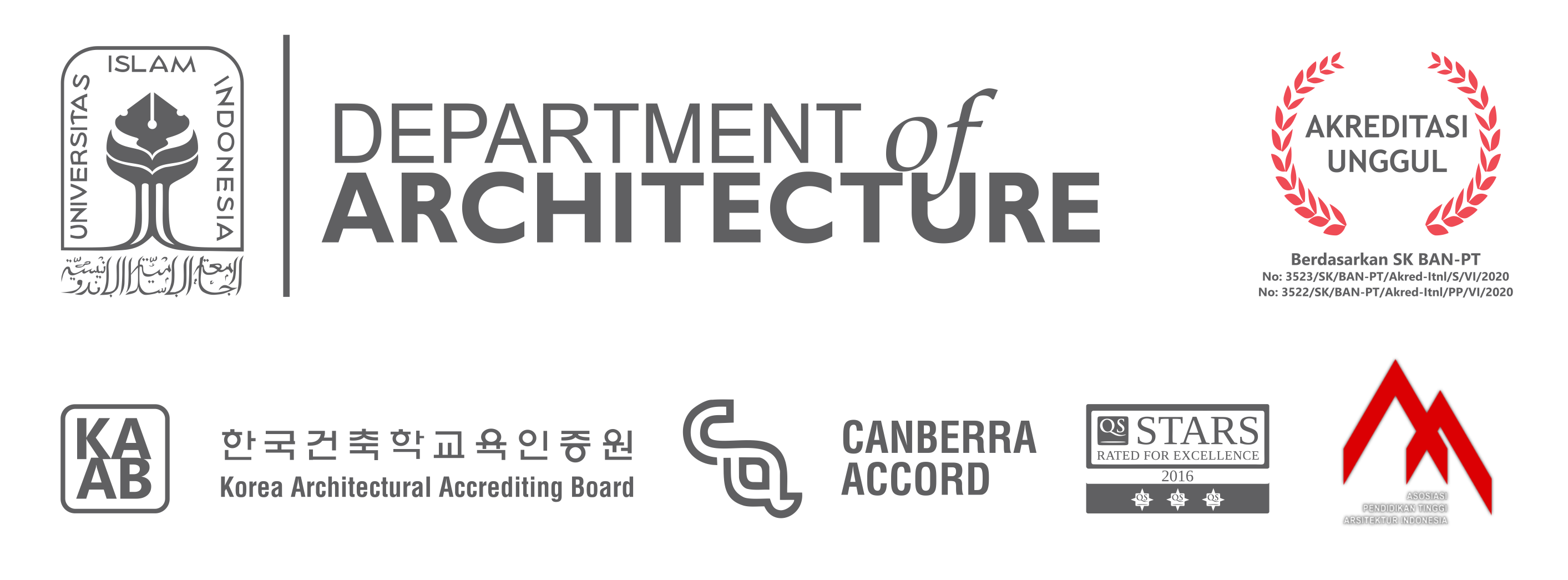Curriculum M.Ars
Di dalam kerangka Kurikulum Magister Arsitektur UII, keilmuan yang akan dikembangkan adalan Arsitektur yang difokuskan pada Islamic Architeture for All dengan memperhatikan aspek Sustainability dan lokalitas “Nusantara Archipelago” (Kepulauan Nusantara). Pendekatan kurikulum Magister Arsitektur didasarkan pada tingkat kemampuan kerja level kualifikasi 8 (delapan) yaitu Program Magister.
Tabel Kata kunci tingkat kemampuan kerja dalam deskripsi KKNI
Sumber: Tim KKNI BELMAWA DIKTI, 2014, Panduan Penyusunan Capaian Pembelajaran Lulusan Program Studi
Rumpun Keilmuan
Dalam dunia yang berubah terdapat dampak yang signifikan dalam perkembangan pendidikan arsitektur. Paling tidak, menurut Ganapathy Mahalingam, PhD dalam Konvensi AIA yang berjudul “Emerging Trends for Architectural Education in the 21st Century” terdapat 7 aspek yang berkembang sebagaimana Gambar berikut:
Gambar: Road Map Pendidikan Arsitektur UII
Tabel: Tahapan Pelaksanaan Road Map Pengembangan Islamic architeturefor All & Sustainability dan “ Nusantara”architecture
|
1. R&D |
2. Inovasi Pengembangan Rancang Bangun |
3. Pengembangan Model & Prototip |
4. Produk Desain |
4. Diseminasi Produk/Publikasi |
|
|
|
Produk Desain Bangunan, Tapak, Interior, dan Rancang Kota berbasis Islamic Architecture for all (Sustainability & Nusantara Architecture) |
Seminars, Conferences, Workshops, Training, and National and International Journal Publications dan HKI |
Magister Arsitektur UII memiliki keahlian Riset Arsitektur khususnya Riset Desain. Dengan “market driver design” maka Magister Arsitektur UII memiliki karakteristik yang berbeda dari perguruan tinggi lainnya di Indonesia. Magister Arsitektur UII akan dibekali “ResearchDesign Skill Development”, sehingga mencetak lulusan yang: a) Mahir Riset Desain, b) Mahir Mengadvokasi, dan c) Mahir Mengevaluasi
|
|
Riset Desain pada Magister Arsitektur UII untuk mendukung produk-produk desain profesional. Gambar 2.3. Orientasi pembelajaran Magister Arsitektur UII dengan karakteristik utama pada Riset Desain (Design Research). Sumber: Maharika, 2014 |
Body of Knowledge dari Program Studi Magister Arsitektur UII
Bidang ilmu dan kajian yang menjadi pokok bahasan dalam Program Magister Arsitektur UII tidak berbeda dengan apa yang dikaji pada program magister sejenis di tempat lain. Bidang ilmu dan kajian yang dilakukan disini akan dapat mendukung aplikasi ilmu-ilmu yang lain dalam tatanan praktis. Bidang ilmu yang akan menjadi pokok dalam Program Magister Arsitektur UII adalah bidang ilmu Arsitektur yang dihimpun dari beberapa sub-bidang yaitu Islamic Architecture, Sustainable Architecture, Architecture for all, and Nusantara Architecture. Ilmu Arsitektur berkaitan dengan bidang lain seperti Planologi (Perencanaan Wilayah, Kota dan Desa), Urban Design, Architecture Landscape, Interior dan Furniture. Untuk pengembangan lebih jauh, bidang ilmu Arsitektur dalam Program Magister Arsitektur UII akan didukung dengan penguatan dibidang Arsitektur Islam dan Nusantara karena Indonesia merupakan negara dengan penduduk muslim terbesar dan kaya akan budaya di setiap daerah yang terdiri dari 34 provinsi.
Perkembangan Bidang Ilmu/ Kajian
Perkembangan bidang ilmu Arsitektur dan kajiannya dapat berdampak langsung atau tidak langsung terhadap perkembangan teknologi dimasa depan. Doxiadis (1963) menulis bahwa ilmu dan praktek Arsitektur berkembang dari kepentingan lokal ke internasional. Berdasarkan perkembangan negara yang mencakup lokalitas, sosial ekonomi, dan perkembangan teknologi, maka arsitektur berkembang dari karya kerjinan ke karya industri arsitektur (Shidarta, 1984). Bila diamati, tulisan-tulisan tentang perkembangan arsitektur di masa lalu lebih banyak dibanding tulisan karya arsitektur yang berkembang saat ini. Penulis asing lebih banyak menulis arsitektur Indonesia dibanding ahli-ahli Indonesia (Atmadi, 1981). Menurut Atmadi (1981), kegiatan bidang arsitektur yang belum banyak disentuh adalah adalah PENELITIAN ARSITEKTUR. Penelitian arsitektur pada hakekatnya merupakan usaha untuk mempelajari kembali konsep dan patokan bangunan yang telah dikembangkan pada masa lalu yang sangat berguna bagi perumusan konsep dan pendekatan yang akan diterapkan pada bangunan atau gedung yang akan menjawab tantangan masa kini maupun yang akan datang. Setiap hasil perancangan mestinya sudah merupakan suatu sintesa yang merupakan hasil penelitian.
Tabel: Perkembangan Arsitektur Era Pertengahan, Modern, Masa Kini
Sumber: Bhaswara, Rahadea, 2010
Untuk menghindari hasil sintesa atau kesimpulan yang tidak mantap atau kurang memadai, maka diperlukan metoda perancanan yang lebih rasional (glass box) (Atmadi, 1981) dan memahami pula adanya pendekatan black box. Sehingga, manfaat hasil riset Magister Arsitektur UII tidak hanya untuk kepentingan praktis dan ekonomis, namun maka manfaat riset juga untuk perkembangan ilmu arsitektur. Selain itu, hasil-hasil riset Magister Arsitektur UII juga akan memberikan dampak langsung terhadap praktek perancangan arsitektur dimasa sekarang maupun masa yang akan datang.
Dengan akan dikembangkannya Program Studi Magister Arsitektur UII, dengan penguatan RISET DESAIN yang diperlukan untuk kepentingan akademik maupun profesional, maka kelak sarjana S-2 yang dihasilkan oleh Magister Arsitektur UII diharapkan akan sangat kompeten sebagai ahli dibidang Islamic Architecture, Architecture for all, Nusantara Architecture, and Sustainable Architecture.
Rancangan Kurikulum
Kurikulum Program Magister Arsitektur UII dirancang dengan jumlah SKS sebanyak 76 SKS yang terdiri dari subyek pendukung 18 SKS dan subyek utama sebanyak 58 SKS. Dengan jumlah SKS sebanyak ini diharapkan Program Magister Arsitektur UII dapat menghasilkan sarjana S2 yang kompeten dibidang riset dan atau kompeten sebagai staf pengajar perguruan tinggi. Oleh karena itu pada semester-semester awal mahasiswa akan diberikan matakuliah tatap muka dengan subyek filsafat ilmu dan metodologi penelitian, sedangkan untuk peningkatan kemampuan mahasiswa dalam menyelesaikan penelitian Magisternya maka mahasiswa diharuskan mengambil mata kuliah pendukung pilihan wajib yang disesuaikan dengan rencana topik penelitian yang akan diambil. Mata kuliah pendukung ini diambil oleh mahasiswa berdasarkan usulan dari dosen yang akan diproyeksikan sebagai pembimbing tesis dari mahasiswa yang bersangkutan. Selebihnya subyek yang harus ditempuh mahasiswa adalah subyek penelitian yang menyangkut penulisan tesis. Oleh karena itu, lulusan Magister Arsitektur UII adalah Magister Arsitektur yang mampu menguasai ‘state of the art’ perancangan & ilmu arsitektur. Peran yang dapat dilakukan oleh lulusan Magister Arsitektur UII setelah menyelesaikan proses pembelajaran di program studi terkait dapat dilihat pada Tabel berikut:
Tabel: Lulusan Program Studi Magister Arsitektur UII dalam Level “State of The Art”
|
Profil Lulusan S2 Arsitektur |
Lingkung Pengetahuan |
|
State of the Art/Keunggulan: Islamic Architecture, Sustainability, Inclusy, Locality |
Rancangan Kurikulum Program Studi Magister Arsitektur UII
Tabel: Susunan Mata Kuliah per Semester Berikut Bobotnya




