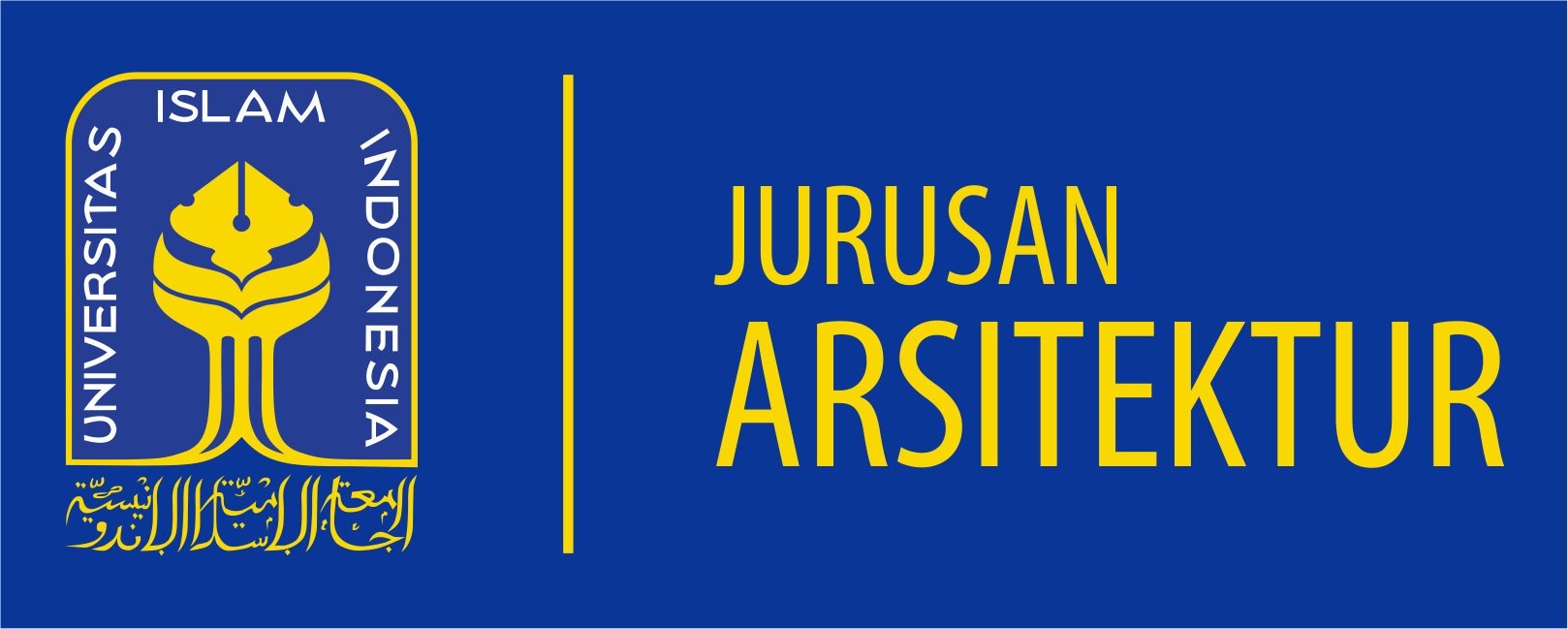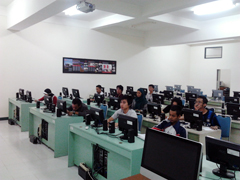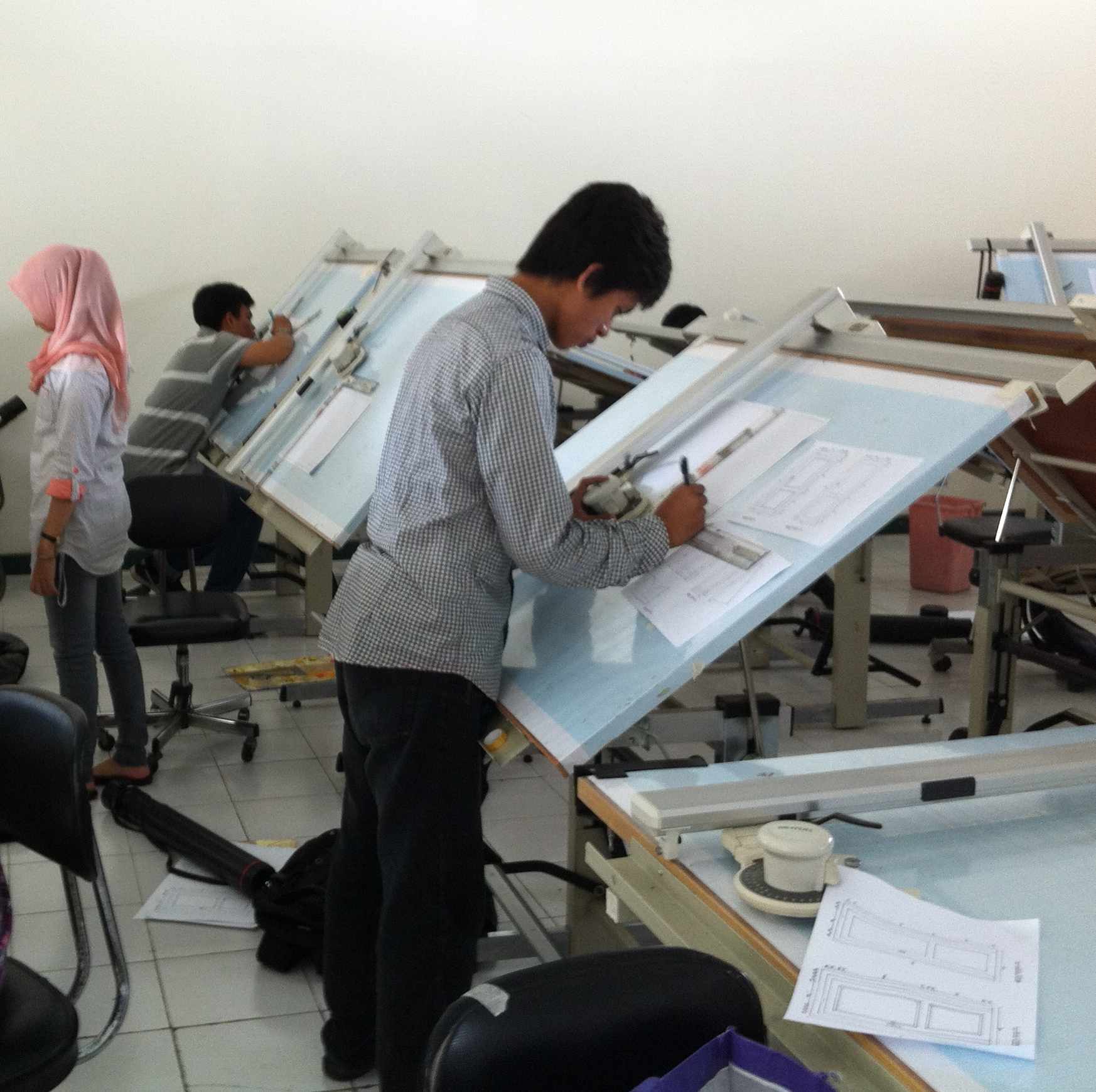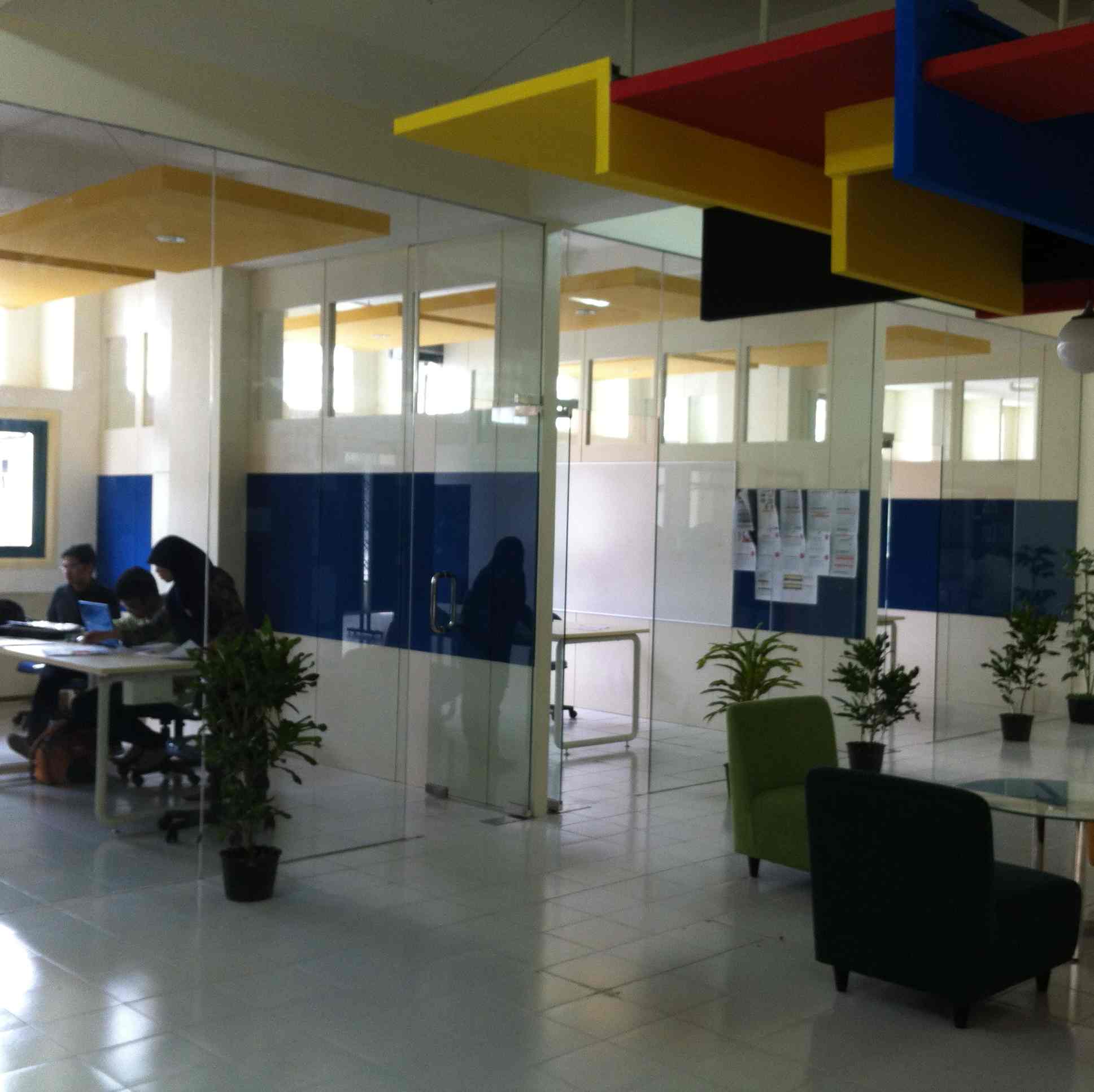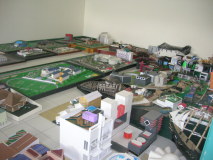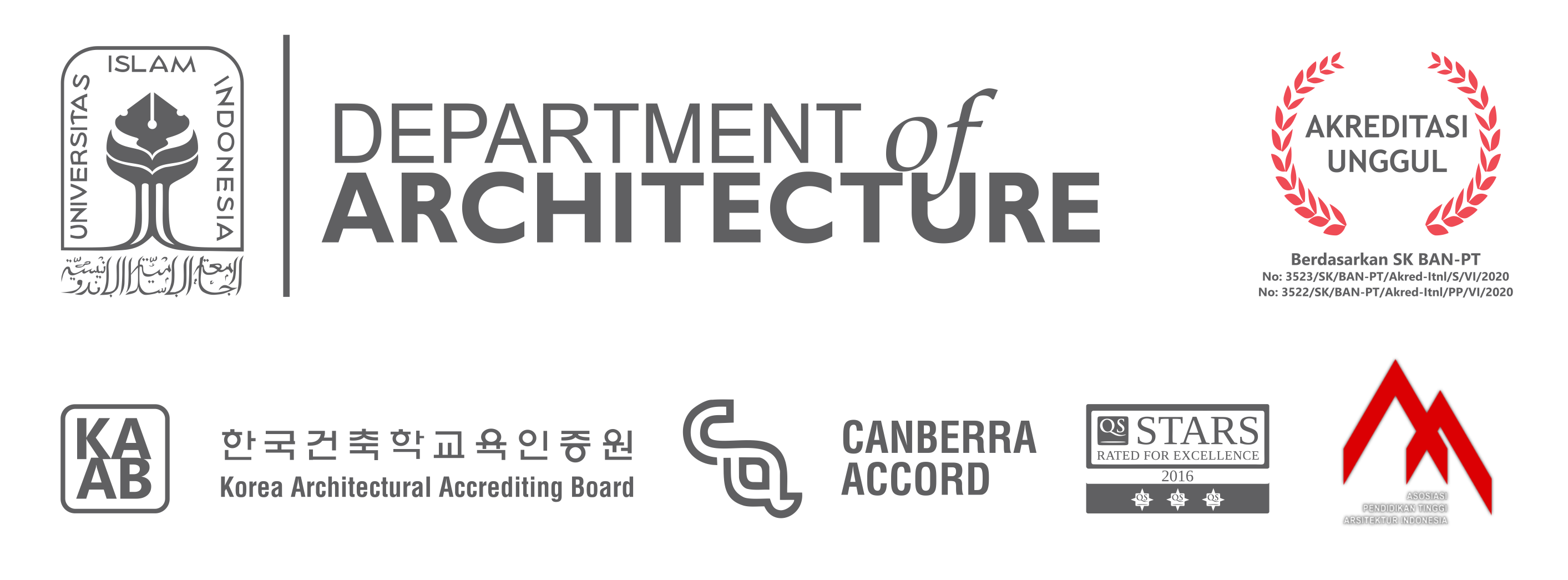Architecture Design Lab (ADL) is a human resources based laboratory. It visions to encourage creativity and extensive knowledge among students. To have the goals, we have 3 main activities conducted; ‘Ku E!’ , Workshops, and ‘LofTalks’.
- ‘Ku E!’
‘Kuliah Umum Euy !’ (Ku E!) is a name for general lectures series held in early phase of each semester. The concept is to bring in a fine yet refreshing know-how architectural design expertise to the students. Topics presented are ranging from major world issues such as sustainability and urban development as well as alternative architectural wisdom. We had successfully conducted 24 series until present time, and planning to have 12 more Ku E! in 2012.
- Workshops
As other laboratory in the Department of Architecture, ADL also run some workshops to improve students’ architectural skills. They are ‘Portofolio and Architectural Presentation Board Workshop (P-APREB)’; ‘Technical Drawing Workshop (Techni)’; and ‘Site Survey, Mapping, and Analysis Workshop (SMAP)’. The workshops are open for entire semester indicated by the department working guidelines.
- ‘LofTalks’
As a lot students’ initiative to participate in national and world design competition or partake in mini research, ‘LofTalks’ are provided to be a space to communicating ideas and bridging information. This activity is held every fourth-Friday each month.
In addition to the 3 main activities, ADL also supporting research programs (‘ReSEARCH’) as well as ‘Open Student Project (O-SP)’ having collaboration with four center studies ( such as C_GUS, CSD, CITAR) and student communities such as GAWE (community on urban and rural design), ARENGI (drawers and sketchers community), Mimar (architectural students organization).
In ADL, we have supporting facilities, such as:
- A small yet extensive reference room with collections ranging from Architecture and Interior design, City and Civic design, Landscaping, and magazines and films;
- workshop room contain drafting machines and photography unit (under development);
- laboratory equipments such as audio visual devices, and site survey suppliers.
- locker and assistants room with pantry, internet access, and a praying room.
ADL concept is having interactive knowledge and skill search in a dynamic ambience. We are open to be visited in week day, 9am to 4 pm on:
FTSP Bdg,
4th floor – West Wing KM 14,4 of Kaliurang St
Yogyakarta – Indonesia
or contact us on e-mail : [email protected]


