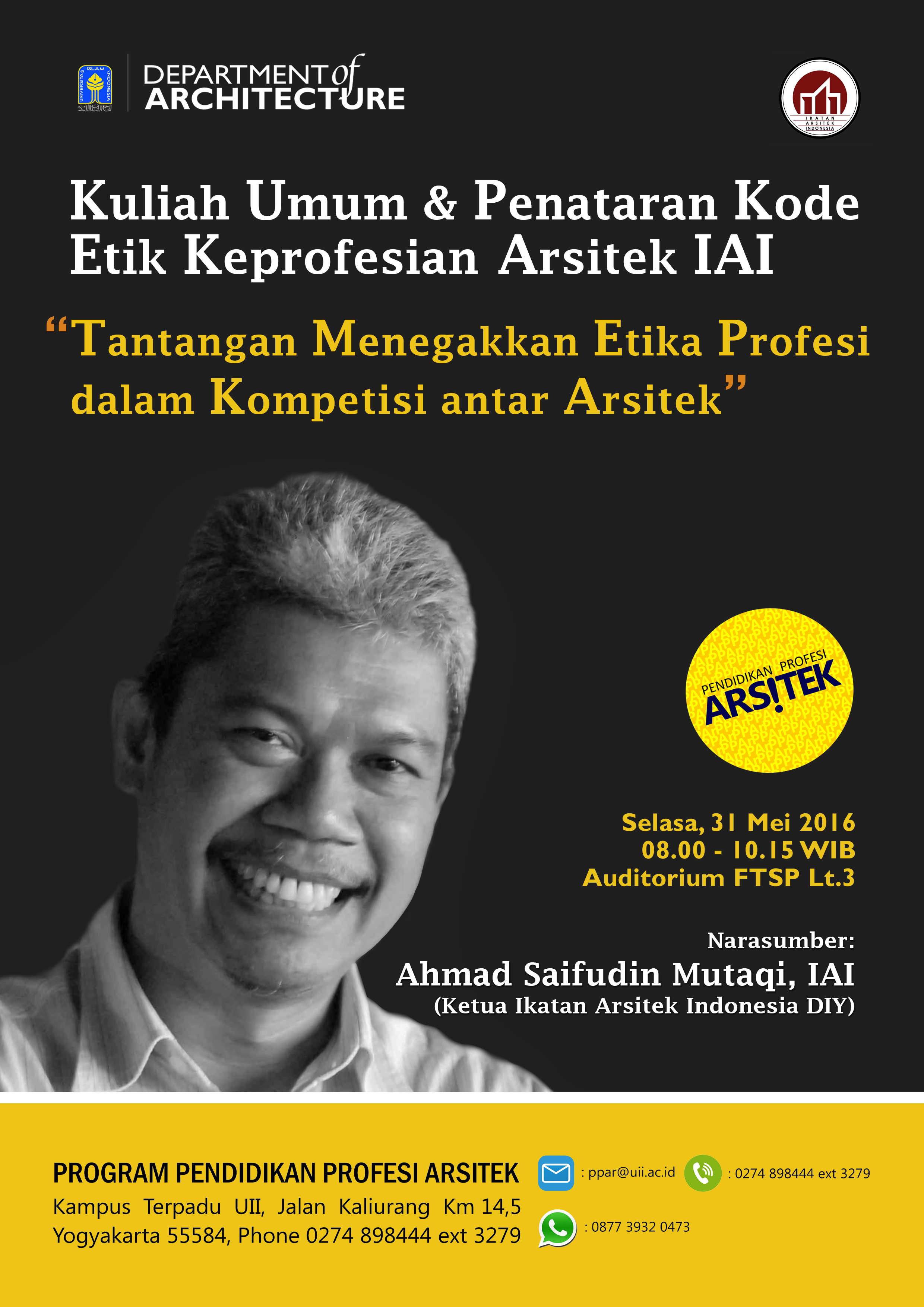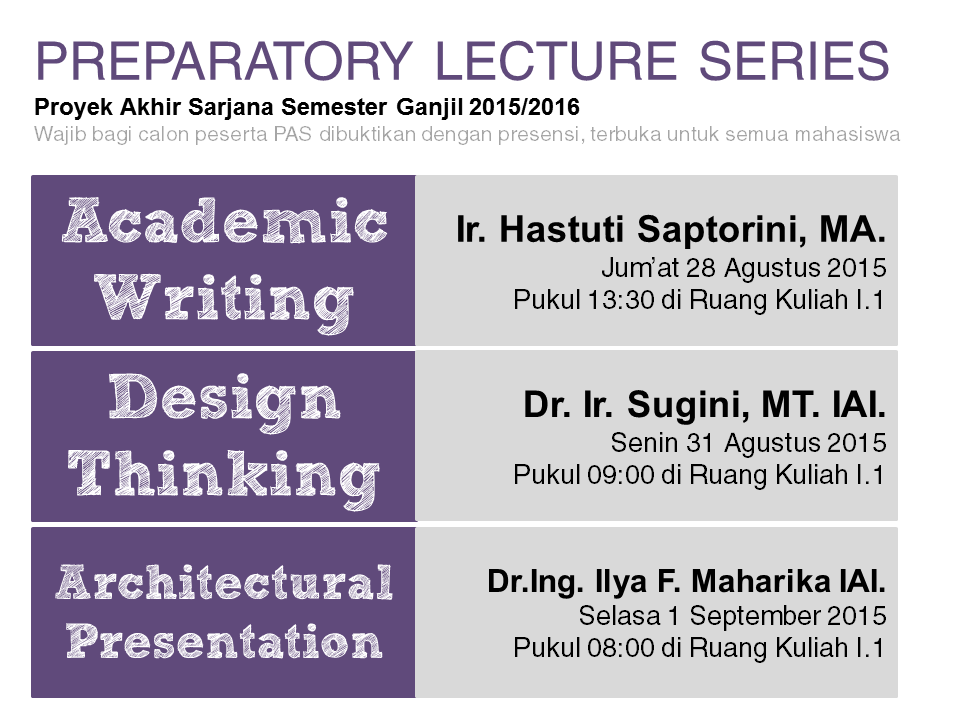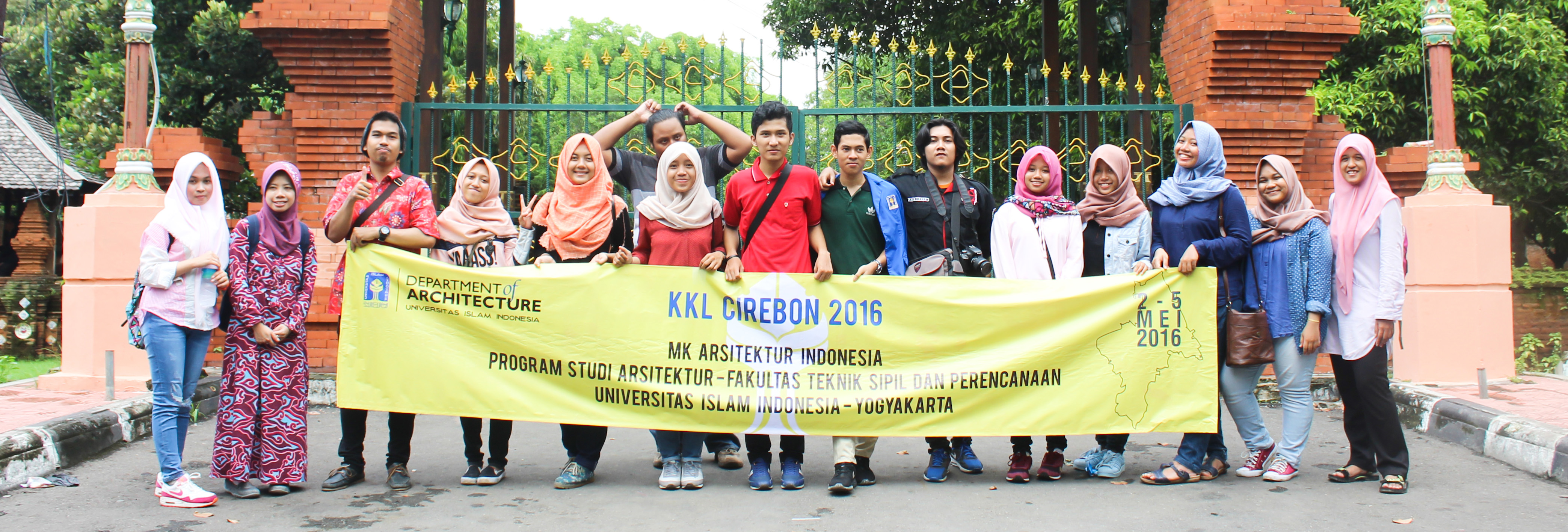Architecture Education and Professional Practice in Indonesia
The Role of Architecture in the Society and Reconcile Conflict of Interests amongst Various Groups regarding the Spatial Environment
Understanding the role of architecture in society and reconcile the conflict of interests among various interest groups regarding the spatial environment is cultivated through several courses, including Informal Urbanism, Sustainable Environment, Introduction to Urban Design, and Low Cost Housing. The knowledge then tested in the Architectural Design Studio Courses which emphasise certain themes in the spatial environment issues such as Cultural Sensitivity (STUPA 5), Technological Advancement (STUPA 6), Urban Context (STUPA 7) and real projects in the Professional Studio 1 and 2.
Conflict reconciliation will also be cultivated once the professional program student actively involved in IAI as members. Forums in IAI are engaged with various architectural and spatial environment issues, which also include in conflict amongst parties in architectural practices. Hence, it is expected that knowledge and ability regarding the role of architecture in the society and reconcile conflict in the architectural education will be tested and challenged upon their completion and as member of professional institution (IAI).
Ethics and Professional Obligations to Respond Social and Environmental Issues in the level of Built Environment and Urban Design
Apart from the Professional Practice and Professional Ethics, the obligation to respond social and environmental issues in the level of built environment and urban planning is cultivated for the students through several compulsory and elective courses including Sustainable Architecture (2 credit/compulsory), Informal Urbanism (2 credits/compulsory), Introduction to Urban Design (4 credits/compulsory), and Low Cost Housing (4 credits/elective).
Sustainable Architecture aims to provide the students with understanding of ecological values and social acceptance in accordance with economic/technical feasibility during designing process. Through this course the student is well-equipped with the science and architecture based on sustainable development. Informal urbanism aims to give basic understanding, identifying issues and problems in Informal urbanism. Through this course the student is well-equipped with issues on social and urban problems and how to find solution and recommendation of concept for informal urbanism problem especially in the case of Indonesian cities.
Introduction to Urban Design is a 4 credit compulsory course aims to introduce the students to urban design and development both in eastern and western world by giving knowledge on urban morphology, elements of urban design, urban problems, and concept of urban design. It is expected that the students are able to understand and analyse various urban problems in order to comply STUPA 7 course which aims to design in urban context. Other related course to respond social and environmental issue is Low Cost Housing. Low Cost Housing is a 4 credit elective course aims to give the students critical and creative thinking in looking for solution towards housing problems for low income groups. It is expected that through this course the students will have social sensitivity towards the low-income and marginalised groups.
The knowledge from these theoretical courses then will be re-addressed in various level of Architectural Design Studios. The students are challenged to show their ability to design architectural works based on their knowledge especially how to respond social and environmental issues in the level of built environment and urban design.
Professional Practice based on Public Interest and Good Citizenship
Professional practice based on public interest and good citizenship is formally cultivated through Community Service Program (KKN), a 3 credit of a compulsory university course. KKN is an intra-curricular subject within the form of community service activities conducted in group of students from various multidisciplinary department or faculty. The aims of KKN are to bring the student: 1) to cultivate community knowledge, understanding, and social insight, 2) to be able to identify community problems, solving problems, decision making, and conducting and evaluating programs, 3) to be able to work in team, in honesty, in equality, and independence based on Islamic values.
In this course, the students will live in the society for more than a month (35 days, with some variations) guided by a lecturer (supervisor) and field assistants. During this period, together with the community the students conduct field observations, formulating work plan, disseminating plan to the community, implementing program, and reporting the program to the supervisor. Through this course, it is expected that the student will have the ability to work as a team with the community/public, understanding problems in the community, and try to solve it through programs. It is also expected that through KKN the student will be able to live as good Indonesian citizen so that upon their graduation the will also willing and able to share their expertise and knowledge to the broader public and society.
In addition, the cultivation of good citizenship is also done through the Association of Architecture Student (HMA MIMAR) which regularly organised various social activities including community service in Code River Valley (2016), environmental service in villages around UII Campus, and Guard Post Charity also around the campus area (2015).
Communication and Interaction with the Professional
Communication and interaction with the professional community is an important aspect recognized from the formulation stage of curriculum in the department of architecture UII. By design, the curriculum mandates and provides a wide range of opportunities for the students to be able to communicate and interact with the professional community, such as in direct (face to face) or indirect (e.g., studion simulation, videos, or as mentioned in the lectures).
In the last three years, the communication and interaction have been interwoven through various efforts, including: first, the professional architects invited as Guest Lecturers in variety of subjects (design studios and theoretical classes). Second, invite the professional architects as Exhibition Jury at the Final Project (end of Year 4) as part of the assessment criteria, especially by Arsitek Madya/Utama IAI. The assessment from external Jury is expected to be a media of interaction between the students, their architectural works, and the professionals in order to get input and showing the student’s excellence works during their studentship. The implication of this occasion is the familiarization of student’s work to the IAI members and vice versa, for them to get input and assessment from the world of profession.
Third, invite IAI lecturers for the Training Strata 1 – 6 to the department as part of the Professional Ethics subject. There are plenty opportunities for the students of PPAR to communicate and interact with the IAI professional lecturers about the world of architecture profession. Fourth, invite the IAI Initial Verification and Validation Team (TVVA) in the workshop of 13 Competence of IAI. In this occasion, the students presenting their works to be verified and validated by the IAI team. Fifth, IAI and LPJK tested the student of PPAR through Professional Architect Competence Test (Uji Kompetensi Arsitek Professional) as part of the assessment process towards Arsitek Muda IAI. Sixth, in the PPAR Graduation Ceremony three parties (Dept. of Architecture UII-IAI-LPJK) present and give speeches towards the world of Architecture Profession.
Raising Awareness of the Importance and Necessity of Continuing Professional Education
As early as first semester the awareness on the necessity of architectural education has started to be given to the new students. At the first meeting with the new students head of department and academic supervisors specifically highlight the importance of professional education (5 years) to be completed by the students. Other efforts to raise awareness in this matter are providing opportunities for students in year 1 – 4 to sit in professional program (PPAR) courses and before students take Final Project subject (end of Year 4) there is a special presentation on the importance of professional practice and professional program. These efforts are expected to further increase their interest to continue their education in the PPAR.
The Importance of Roles and Responsibilities of Related Disciplines in the Practice
The roles and responsibilities of related disciplines in architectural practices is important to be addressed and cultivated amongst the student from the early stages of their study. The curriculum implemented in the department of Architecture UII drives the multi disciplinary platform for the students to work with others in related disciplines of architecture. Architectural Studio 6 (STUPA 6) is specifically designed to give the opportunity for the students to engage with various disciplines including Economist, Mechanical and Electrical Engineer (MEE), Structural Engineer (Civil Engineering), and Environmental Engineer. The mechanism is by inviting these experts as Guest Lecturers at the early stage of STUPA 6, and continued after mid-term times through supervision sessions so that the students can directly having a one to one discussions and consultation regarding their designs. The mechanism above is not only provide knowledge on the roles and responsibility of related disciplines for the students but also giving chances for the students to communicate and work with people from various related disciplines in architectural practices.
In terms of content, theoretical courses such as Introduction to Urban Design, Informal Urbanism, Sustainable Architecture, and Housing Studies also provide important knowledge regarding the roles and responsibilities of related disciplines in the practices. These includes Urban Designers, Environmental Engineer, Lawyer, Economist and etc. to be part of the architect’s team work whenever conducting projects in various context (rural, urban) and various content (feasibility study, schematic design, DED, and etc.). Hence, through STUPA 6 and related theoretical courses it is expected that the students is fully aware, understand, and able to work with people from various disciplines, knowing their roles and responsibilities so that the architectural works will be accomplished in best way.
Capabilities to Coordinate Clients, Public and Private Enterprises and to Reconcile Conflict
The capabilities to coordinate clients, public and private enterprises and to reconcile conflict is well-cultivated through several courses including Professional Practice, Professional Studio 1 (PPAR). In the Professional Practice, the students understand the pattern of working relationship between client (both private and public), architect, and constructor and how to reconcile whenever conflict is occurred based on IAI standard of operation.
Professional Studio 1 conducted by placed the student in an Architectural Firm for 16 weeks and fully supervised by lecturer and principal architect of related firm. In this studio the students will be challenged by real projects in which engaged with various parties, including land-owner, project-owner, government, and even community in the surroundings site. The capability to reconcile conflict will be sharpened in this process, so that the students are expected to have strong capabilities on real conflicts occurs in their future architectural projects.
Acquisition and Cultivation of Professional Ethics and Obligations for Faithful and Devoted Practice
Architecture Professional Practice and Professional Ethics (see sub-section 3.3.6) is also aim to cultivate faithful and devoted practices. In specific UII open a university course in Islamic Leadership Study intended to cultivate basic leadership principles both in Islamic and Western Perspective, to critically understand the ideal character of a leader based on Islamic value, to be able to apply skill and strategy of a leader, and apply the ideal national leadership in Indonesia both in formal or informal leadership. It is hoped that through these courses the students will have a strong understanding of ethics, having a good responsibility and professional obligations for faithful and devoted practices to client, society, and the environment.






